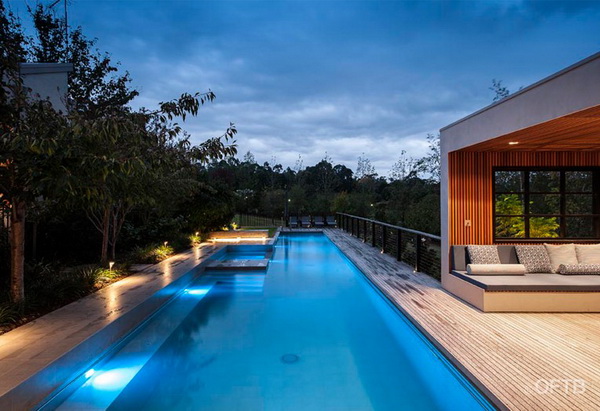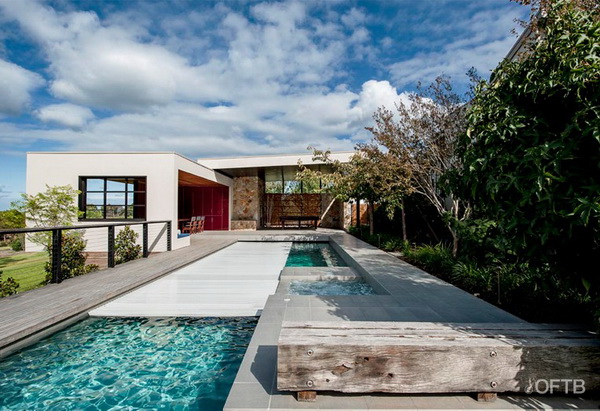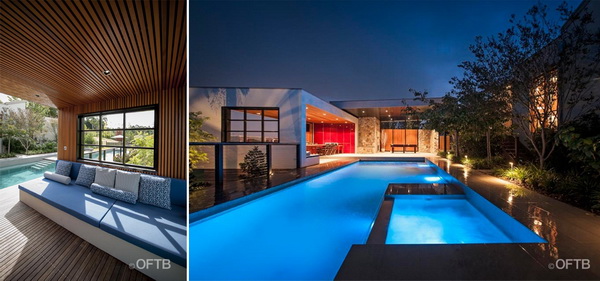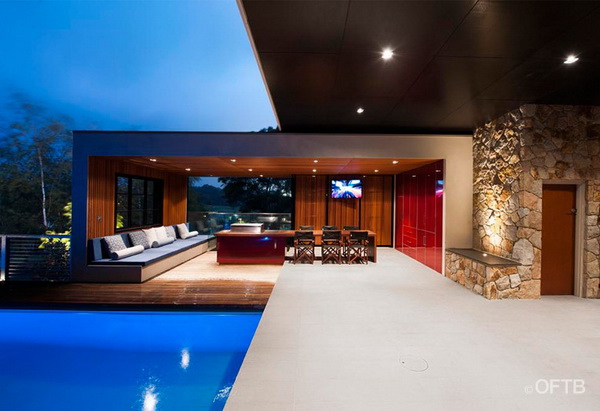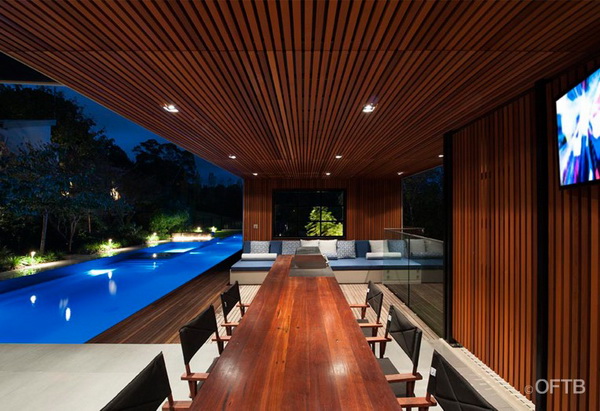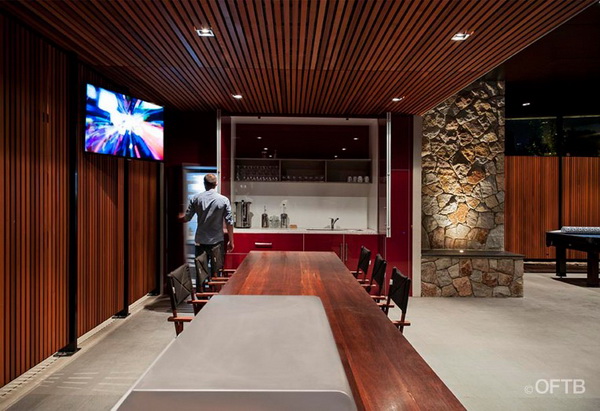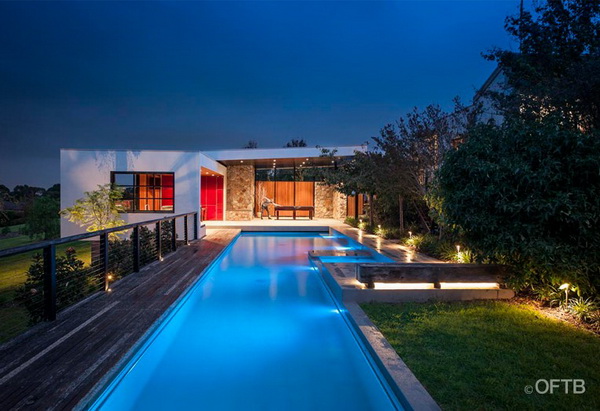
Landscape design inspiration that comes “out from the blue” is the specialty of Melbourne’s OFTB Landscape & Pool Design; this pool and outdoor space rendering at Berwick is an example of inspired design on more than one level. The blend of indoor and outdoor living here makes the most of a long, narrow space and a high elevation: freeform stone walls surround a luxurious porcelain tiled lap pool and spa, with a complete outdoor “retreat” that’s inviting by day and absolutely stunning by night. Notice that lovely red glow in the lights? Look more closely and you’ll see that that red comes from a shining surface on cabinetry that cleverly hides kitchenette appliances: a built-in barbecue, sink, and fridge are ready to help serve up food for a crowd, then recess behind smooth doors when not in use.
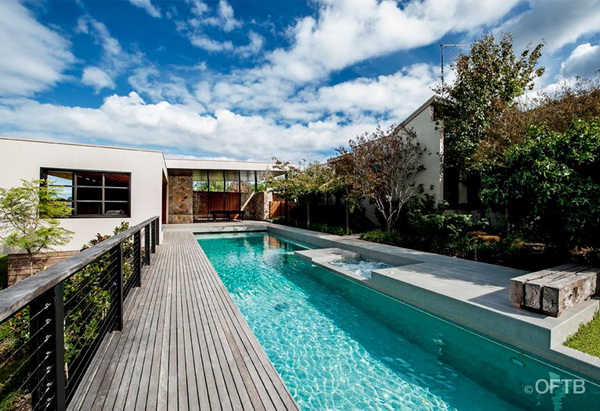
Also included in this plan are other amenities to help make entertaining easy: the built-in daybed and dining table and chairs are surrounded by cedar cladding for a great warm look. Other natural materials include spotted gum timber on the deck, and recycled timber tops the bench seat along the stone wall (with a convenient powder room and shower included, this “outdoor” area is almost a guest suite!) Sturdy steel posts hold the fencing; lawn and garden beds provide great “green” visual interest and contribute to privacy screening. And recessed pot lights in the cedar “roof” and up-lighting spots around the shrubbery give the space a special ambience after dark, perfect for moonlight swims or pool parties. It all ties together in a harmonious, cohesive, and inviting whole: not bad for something “out from the blue.”
