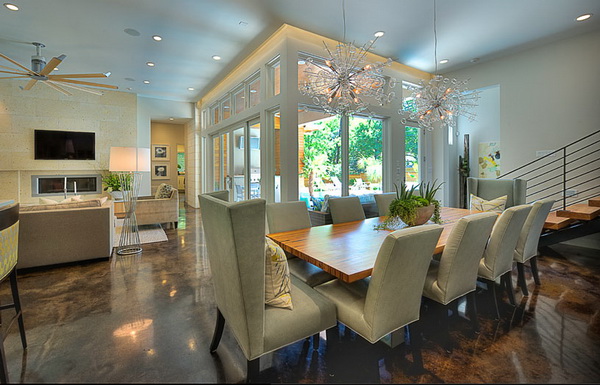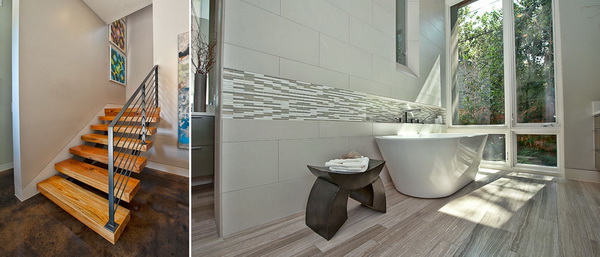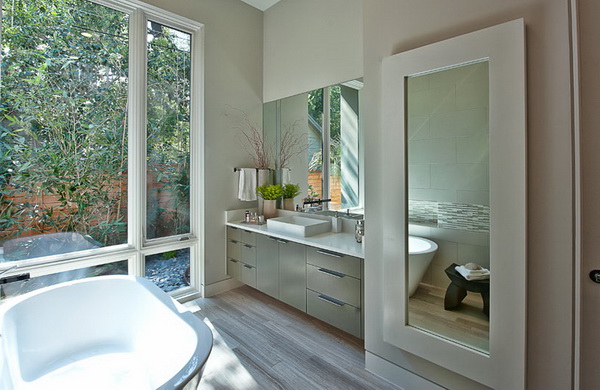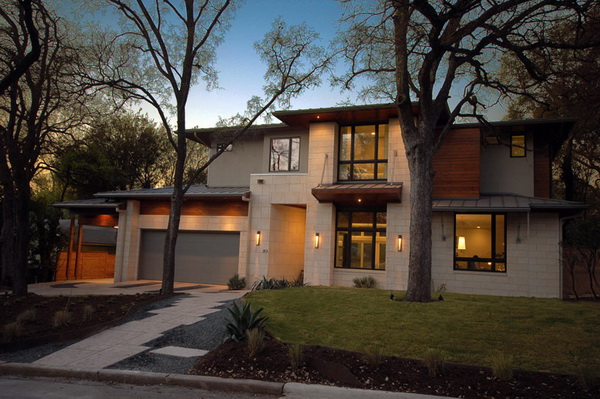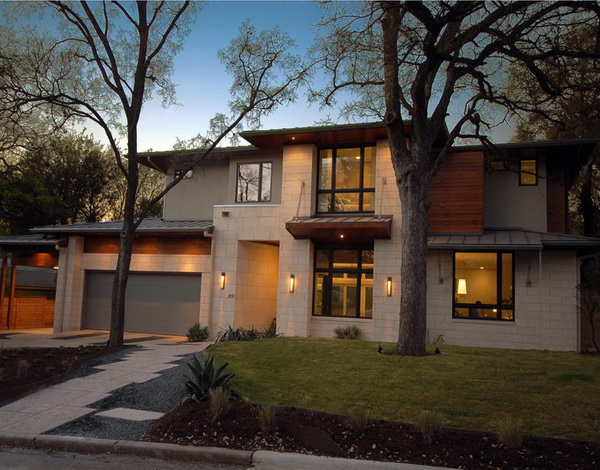
You say you’d love to tear down the house you have and update it — without wasting all the old material? That’s what this Tarrytown owner accomplished, with a little help from Cornerstone Architects. With an aim in mind of LEED-centered principles in the design, and a fervent desire to put together a sustainable home, the client and designers worked together to deconstruct the entire home piece by piece, then reuse or reclaim 95 percent of the material. The resulting structure is airy, spacious, and bright; its multi-leveled roof façade presents a curb-friendly appearance with a minimal footprint, for a house that’s as easy on the eye as it is on the environment. Not that this end came without some challenges: the home was designed around existing trees, but the owner wanted to expand the views while still maintaining a private interior.
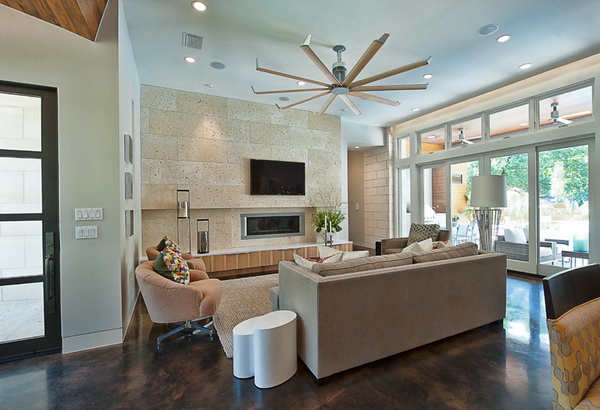
The solution involves a central “open” living space that segues into the south corner of the lot; while there’s lots of glass around one bath’s soaking tub, for example, it looks out on a private courtyard area with both fencing and high trees as screening. “Floating” stairs preserve a rustic appearance with modern lines, and such touches as bright contemporary art and unique “chandeliers” over the dining table clearly indicate an updated approach. But this home also achieves its efforts toward “green”: its use of rainwater collection systems, skilled shading, energy-efficient appliances, spray-foam insulation, and repurposed materials gained it a five-star rating from the Austin Energy Green Building Program. An ideal compromise of updates and earth-conscious responsibility: that’s this Bowman residence from Austin’s own Cornerstone Architects.
